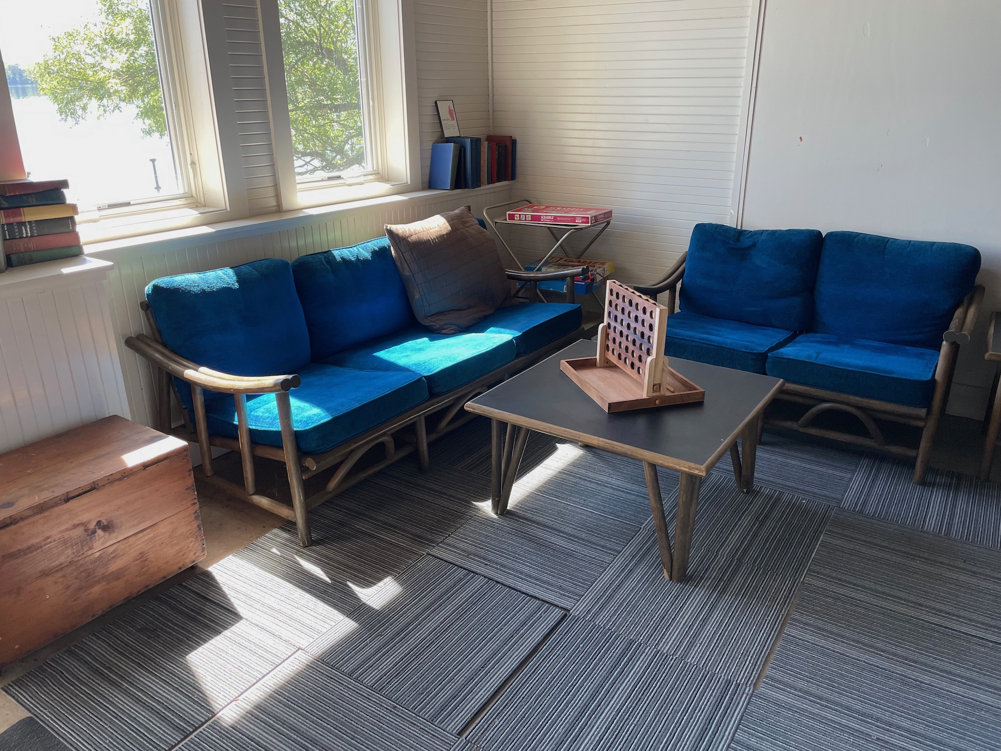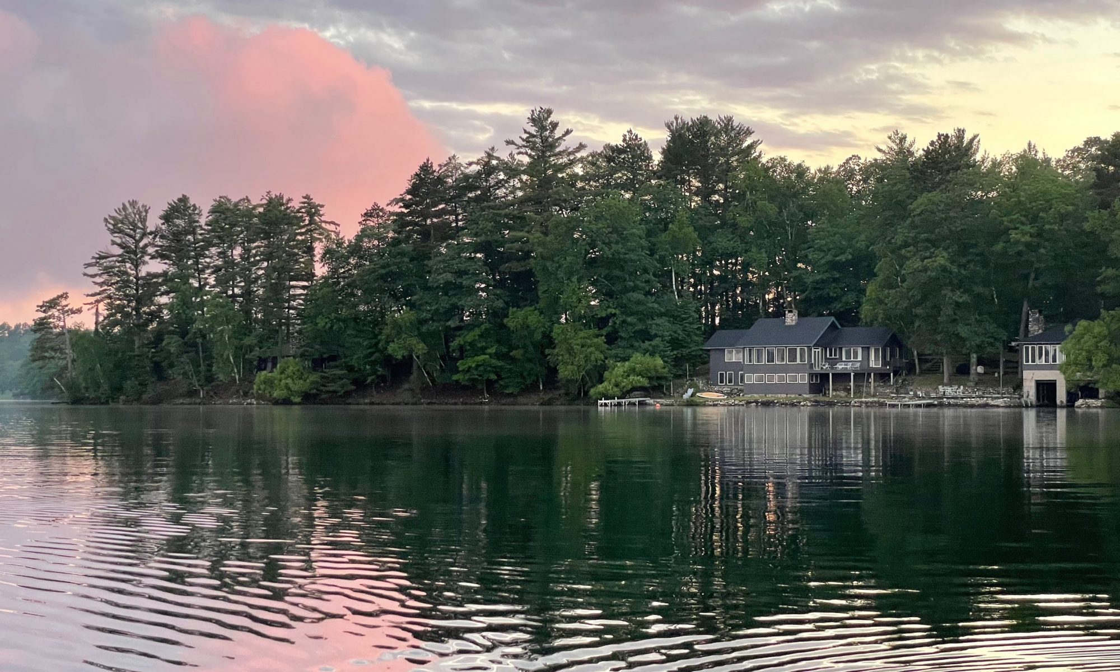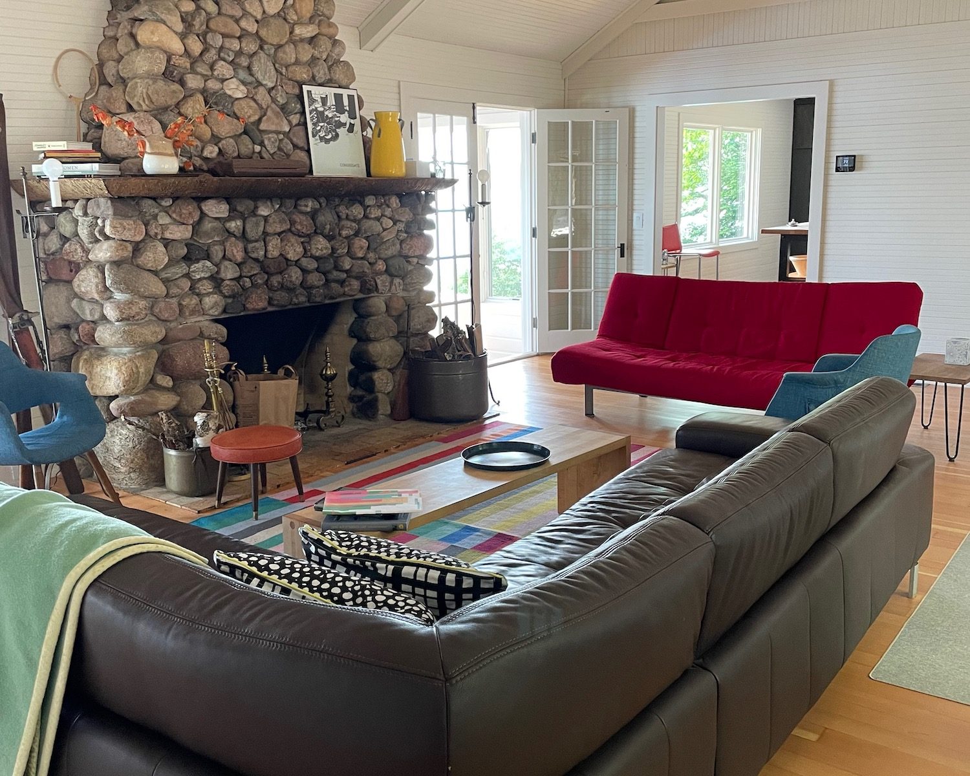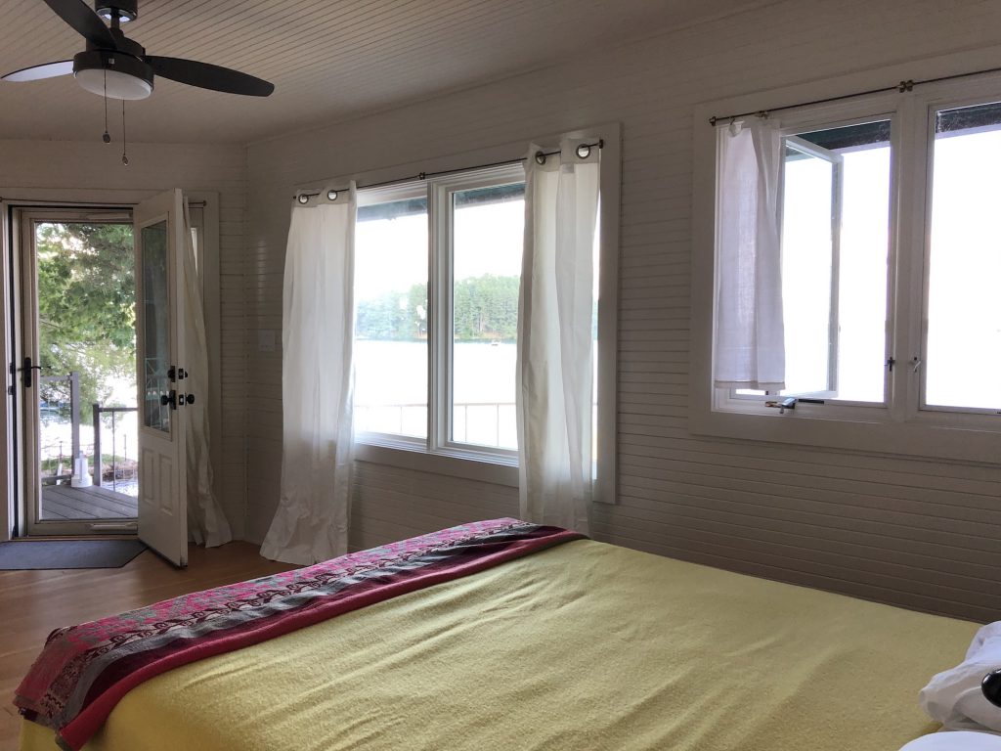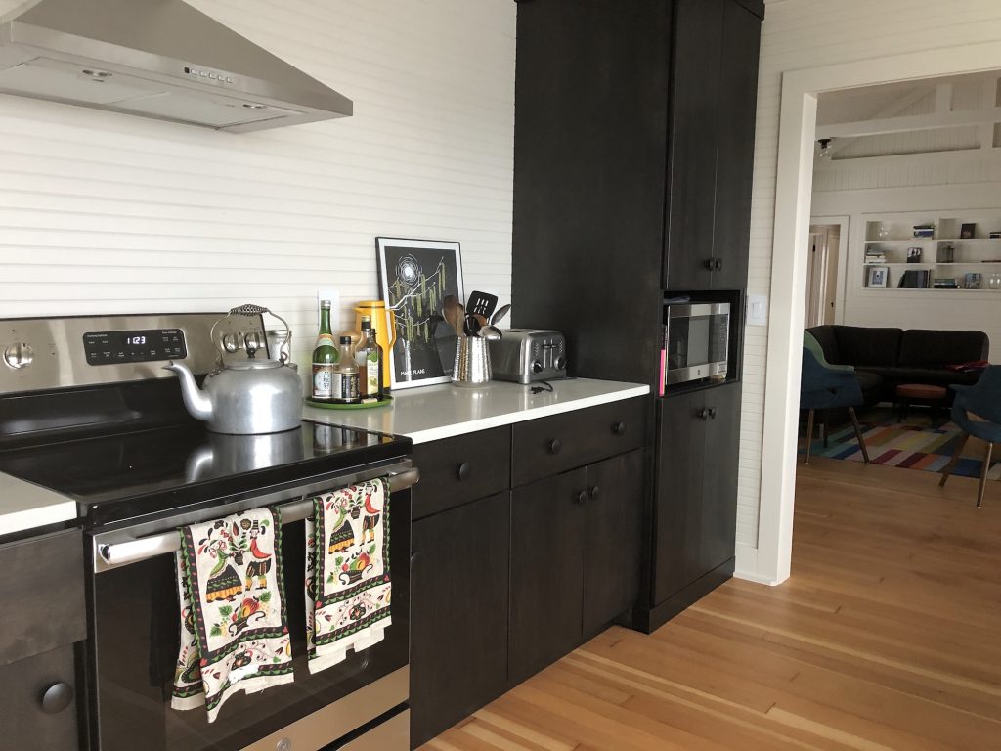Fresh style and modern convenience with 1930s summer home charm.
Lovingly refurbished details—stone fireplace, fir floors, antique hardware and beadboard walls. Modern everything else—electricity, plumbing, appliances, central air and heat.
4 bedrooms (sleeps 7)
Layout offers privacy to multiple families, with north and south wings. A mix of queen and twin beds offer flexibility for your group’s configuration. All bedrooms offer new mattresses, ample closet space, screened windows and a ceiling fan. Who claims the lake-view bedroom? (See more bedroom photos.)
2 Full Bathrooms
Bathrooms on each wing of the house. One has a generous bathtub.
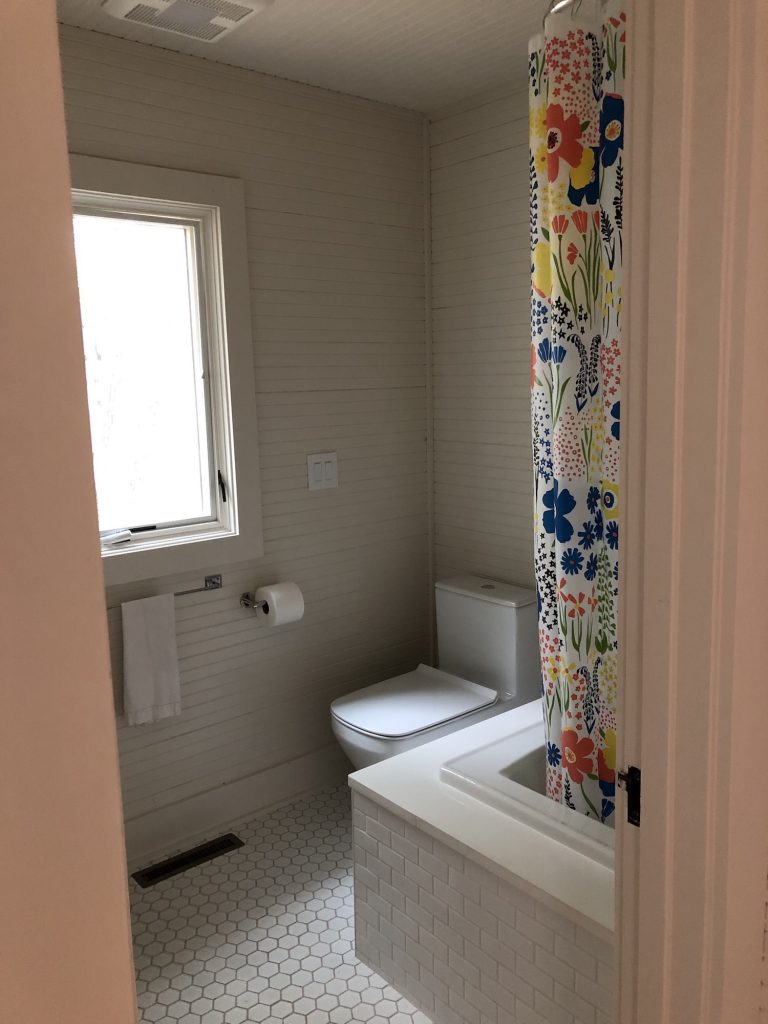
Cook’s Kitchen
Prep your meals with a lake view. New cabinets stocked with tools for those who enjoy cooking. New appliances and fresh quartz countertops. Cookbooks included! (See the kitchen.)
Dining Room
Eat, play cards or watch the sunrise from the solarium-style porch, overlooking the water. French doors open onto the deck. Gather with family and friends over meals, comfortably seating 10. Imagine an evening meal.
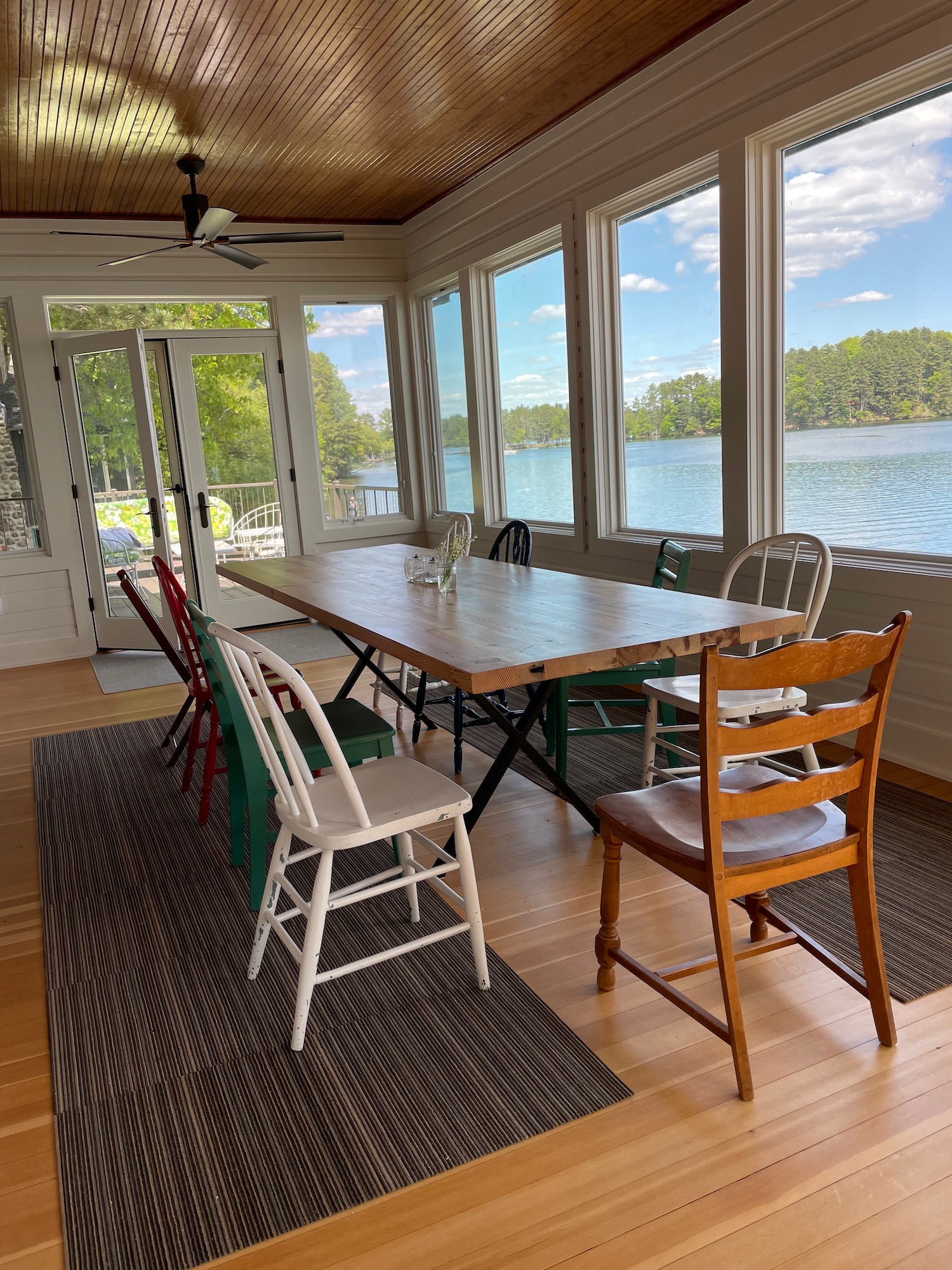
Living Room
Lounge, read, or nap in the main living room with a well-stocked fireplace, leather sectional, and games and library. Relax here.
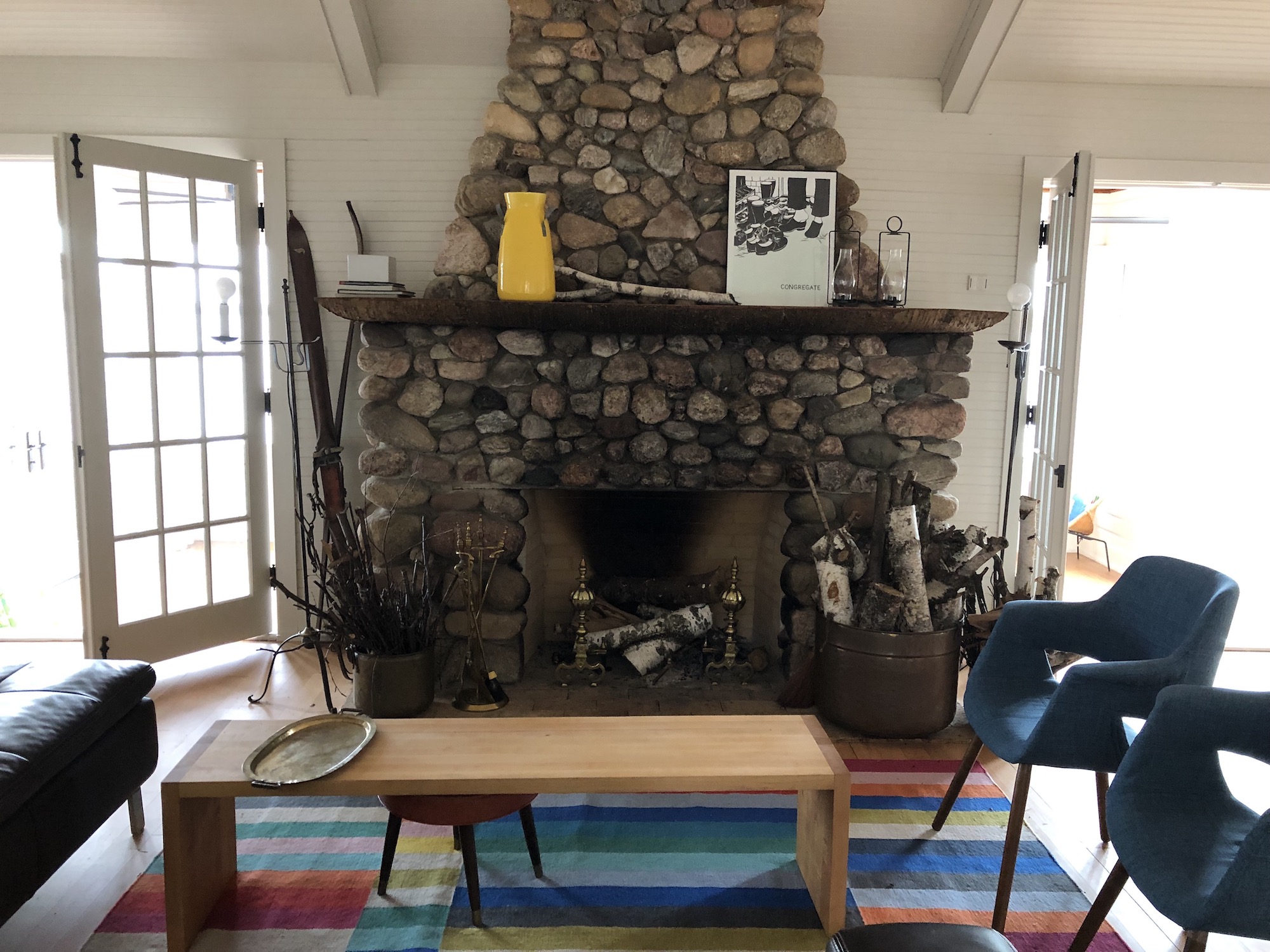
Basement
Basement area is a mix of office, kids lounging area and storage. It offers easy access from the water and extra space for rainy day board games. Bonus area.
